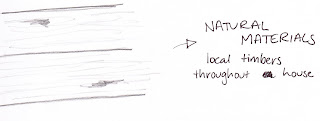40°20'23N 116°02'46E
Nangou Valley, Badaling north of Beijing CHINA
Gary Chang (EDGE Design)
"Limitless variation can only emerge from simplicity. I planned for the Suitcase House to be more than a residence. Its character is not limited to space for living and working, it is a transformative environment. From the most complex partitioning, to the most minimal space, it is defined by how people use it. Its life is bound up in perpetual resonance and interaction with people whose lifestyles are constantly changing.” Gary Chang
Lefaivre, L. and A. Tzonis. 2003. Critical regionalism: architecture and identity in a globalized world. Munich; New York: Prestel.


Balaam House
33b Harbour Road
Hamilton, AUSTRALIA
Shaun Lockyer (Arkhefield)
“To design a family home that explored the opportunities within architecture”. We were challenged by a very public realm within which to build a house while trying to reconcile the idiosyncratic issues of view, privacy, security and sanctuary. Shaun Lockyer
www.arkhefield.com.au


Lambert House
86-88 Main Avenue
Wilston, AUSTRALIA
Russell Hall
Lambert House is located on a suburban hillside overlooking Brisbane. It is also known as the Carpenter Hall House and was designed for the Architect Russell Halls sister. The house spans over 5 levels and in plan is a dodecagon(12 sided shape). The building is reminiscent of the early Queensland Lighthouses and refracts light throughout the internal spaces of the building.
P. Bingham-Hall
Bingham-Hall, P. 2001. A Short History of Brisbane Architecture. Sydney: Presaro Press.


Satelite images from:
See reference list for photo references














 Central Space - Due to its unique design the central space of the house is the entire top floor. It can be changed and manipulated to conform with the users requirements.
Central Space - Due to its unique design the central space of the house is the entire top floor. It can be changed and manipulated to conform with the users requirements.  FLEXIBILITY - A Metamorphic volume
FLEXIBILITY - A Metamorphic volume
 Longevity - The materials of the house are extremly hard wearing and suitable for frequent use. The interior and exterior facades of the house are local timbers with an internal steel frame supporting the structure.
Longevity - The materials of the house are extremly hard wearing and suitable for frequent use. The interior and exterior facades of the house are local timbers with an internal steel frame supporting the structure. Responsiveness to the Environment - The Suitcase House is made completely from local Materials.
Responsiveness to the Environment - The Suitcase House is made completely from local Materials.
 Adaptability - The building shapes and conforms to its occupants as this animation demonstrates
Adaptability - The building shapes and conforms to its occupants as this animation demonstrates 

























